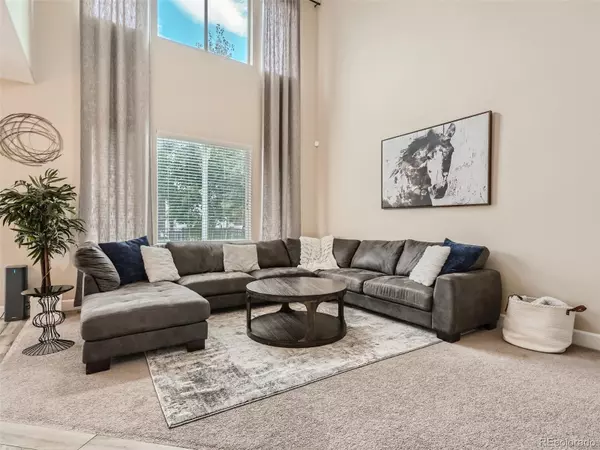1240 S Verbena ST Denver, CO 80247
4 Beds
4 Baths
3,575 SqFt
UPDATED:
Key Details
Property Type Single Family Home
Sub Type Single Family Residence
Listing Status Active
Purchase Type For Rent
Square Footage 3,575 sqft
Subdivision Valencia Court
MLS Listing ID 9463338
Style Traditional
Bedrooms 4
Full Baths 3
Half Baths 1
HOA Y/N No
Abv Grd Liv Area 2,335
Year Built 2013
Lot Size 3,920 Sqft
Acres 0.09
Property Sub-Type Single Family Residence
Source recolorado
Property Description
Open your door to this grand home with soaring ceilings and open-concept living. Generously sized family room with an adjoining kitchen features granite counters, stainless steel appliances, and stylish tile floors. Down the hall is a formal dining room, a half bath, and a den with stylish glass French doors. A spacious laundry room is also located just beyond the kitchen.
Upstairs, you will find an enormous primary suite with an adjoining sitting room with a 3-sided fireplace. The large walk-in closet and your own private 5pc bath with double vanities, a luxurious soaking tub, and a walk-in shower. Two additional and very spacious bedrooms share the main full bath.
In the basement, you will find the fourth bedroom and a bright room that could be utilized as a rec room, gym, office, playroom, or movie room. The backyard is fully fenced with a patio and turf for all-year no maintenance beauty.
Enjoy all the amenities of Lowry - parks, schools, and restaurants, without the high taxes!
Dogs ok up to two with an additional $300 deposit pet deposit and pet rent of $35 no aggressive breeds.
Applicant has the right to provide Evolve Real Estate and Property Management with a Portable Tenant Screening Report (PTSR) that is not more than 30 days old, as defined in § 38-12-902(2.5), Colorado Revised Statutes; and 2) if Applicant provides Evolve Real Estate and Property Management with a PTSR, Evolve Real Estate and Property Management is prohibited from: a) charging Applicant a rental application fee; or b) charging Applicant a fee for Evolve Real Estate and Property Management to access or use the PTSR.
YouTube: https://youtu.be/F1tkfyS5kMI
Location
State CO
County Arapahoe
Rooms
Basement Finished
Interior
Heating Forced Air
Cooling Central Air
Flooring Carpet, Tile
Fireplaces Number 1
Fireplace Y
Appliance Dishwasher, Disposal, Dryer, Microwave, Range, Refrigerator, Washer
Exterior
Garage Spaces 2.0
Fence Partial
Total Parking Spaces 2
Garage Yes
Building
Level or Stories Two
Schools
Elementary Schools Village East
Middle Schools Prairie
High Schools Overland
School District Cherry Creek 5
Others
Senior Community No
Pets Allowed Dogs OK

6455 S. Yosemite St., Suite 500 Greenwood Village, CO 80111 USA





