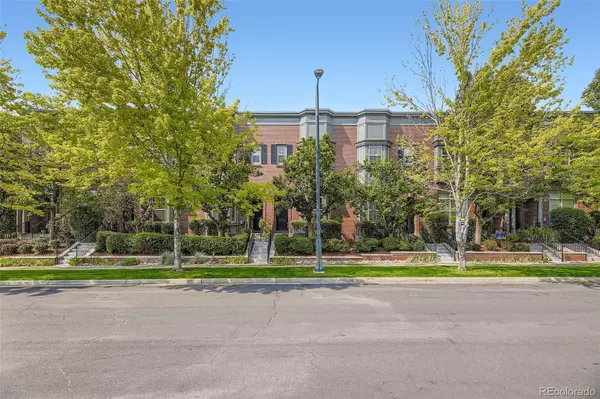8719 E 25th AVE Denver, CO 80238
2 Beds
3 Baths
1,438 SqFt
UPDATED:
Key Details
Property Type Townhouse
Sub Type Townhouse
Listing Status Coming Soon
Purchase Type For Sale
Square Footage 1,438 sqft
Price per Sqft $365
Subdivision Central Park
MLS Listing ID 2205552
Style Contemporary
Bedrooms 2
Full Baths 2
Half Baths 1
Condo Fees $344
HOA Fees $344/mo
HOA Y/N Yes
Abv Grd Liv Area 1,438
Year Built 2002
Annual Tax Amount $4,230
Tax Year 2024
Lot Size 1,260 Sqft
Acres 0.03
Property Sub-Type Townhouse
Source recolorado
Property Description
Location
State CO
County Denver
Zoning R-MU-20
Interior
Interior Features Built-in Features, Ceiling Fan(s), High Ceilings, Kitchen Island, Walk-In Closet(s)
Heating Forced Air
Cooling Central Air
Flooring Carpet, Tile, Wood
Fireplace N
Appliance Dishwasher, Disposal, Dryer, Microwave, Range Hood, Refrigerator, Washer
Exterior
Exterior Feature Balcony
Parking Features Oversized, Tandem
Garage Spaces 2.0
Utilities Available Cable Available, Electricity Connected, Natural Gas Connected, Phone Available
Roof Type Composition
Total Parking Spaces 2
Garage Yes
Building
Lot Description Landscaped
Sewer Public Sewer
Water Public
Level or Stories Three Or More
Structure Type Brick,Frame
Schools
Elementary Schools Westerly Creek
Middle Schools Dsst: Montview
High Schools Northfield
School District Denver 1
Others
Senior Community No
Ownership Individual
Acceptable Financing Cash
Listing Terms Cash
Special Listing Condition None
Virtual Tour https://my.matterport.com/show/?m=oNnsCKdJPH5&mls=1

6455 S. Yosemite St., Suite 500 Greenwood Village, CO 80111 USA





