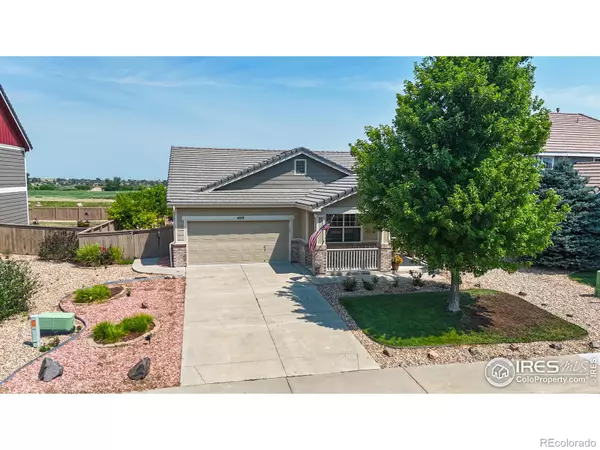409 Peabody ST Castle Rock, CO 80104
3 Beds
2 Baths
1,316 SqFt
UPDATED:
Key Details
Property Type Single Family Home
Sub Type Single Family Residence
Listing Status Active
Purchase Type For Sale
Square Footage 1,316 sqft
Price per Sqft $410
Subdivision Castlewood Ranch
MLS Listing ID IR1040685
Bedrooms 3
Full Baths 2
Condo Fees $82
HOA Fees $82/mo
HOA Y/N Yes
Abv Grd Liv Area 1,316
Year Built 2006
Annual Tax Amount $3,389
Tax Year 2024
Lot Size 9,801 Sqft
Acres 0.23
Property Sub-Type Single Family Residence
Source recolorado
Property Description
Location
State CO
County Douglas
Zoning RES
Rooms
Basement None
Main Level Bedrooms 3
Interior
Interior Features Central Vacuum, Eat-in Kitchen, No Stairs
Heating Forced Air
Cooling Ceiling Fan(s), Central Air
Fireplaces Type Gas, Gas Log
Fireplace N
Appliance Dishwasher, Disposal, Microwave, Oven, Refrigerator
Exterior
Garage Spaces 2.0
Utilities Available Cable Available, Electricity Available, Natural Gas Available
View Mountain(s)
Roof Type Spanish Tile
Total Parking Spaces 2
Garage Yes
Building
Lot Description Level, Open Space, Sprinklers In Front
Foundation Slab
Sewer Public Sewer
Water Public
Level or Stories One
Structure Type Brick,Frame,Wood Siding
Schools
Elementary Schools Flagstone
Middle Schools Mesa
High Schools Douglas County
School District Douglas Re-1
Others
Ownership Individual
Acceptable Financing Cash, Conventional, FHA, VA Loan
Listing Terms Cash, Conventional, FHA, VA Loan
Virtual Tour https://my.matterport.com/show/?m=UuYGDqwRREY

6455 S. Yosemite St., Suite 500 Greenwood Village, CO 80111 USA





