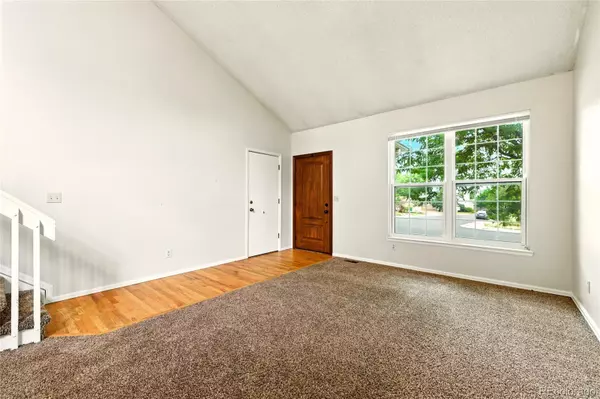4181 S Lewiston CIR Aurora, CO 80013
4 Beds
3 Baths
1,705 SqFt
UPDATED:
Key Details
Property Type Single Family Home
Sub Type Single Family Residence
Listing Status Active Under Contract
Purchase Type For Sale
Square Footage 1,705 sqft
Price per Sqft $263
Subdivision Quincy Creek
MLS Listing ID 2377374
Style Traditional
Bedrooms 4
Full Baths 1
Three Quarter Bath 2
HOA Y/N No
Abv Grd Liv Area 1,705
Year Built 1987
Annual Tax Amount $2,559
Tax Year 2024
Lot Size 4,879 Sqft
Acres 0.11
Property Sub-Type Single Family Residence
Source recolorado
Property Description
Location
State CO
County Arapahoe
Rooms
Basement Finished
Interior
Interior Features Granite Counters, High Ceilings, Pantry, Primary Suite
Heating Forced Air
Cooling Central Air
Fireplaces Number 1
Fireplaces Type Basement, Gas
Fireplace Y
Appliance Dishwasher, Disposal, Dryer, Gas Water Heater, Microwave, Oven, Range, Refrigerator, Washer
Exterior
Parking Features Concrete, Oversized
Garage Spaces 2.0
Fence Full
Roof Type Composition
Total Parking Spaces 2
Garage Yes
Building
Lot Description Level
Foundation Concrete Perimeter
Sewer Public Sewer
Level or Stories Tri-Level
Structure Type Wood Siding
Schools
Elementary Schools Mission Viejo
Middle Schools Laredo
High Schools Smoky Hill
School District Cherry Creek 5
Others
Senior Community No
Ownership Individual
Acceptable Financing Cash, Conventional, FHA, VA Loan
Listing Terms Cash, Conventional, FHA, VA Loan
Special Listing Condition None
Virtual Tour https://www.zillow.com/view-3d-home/9a1c3082-c716-4062-900e-34e70268460d?setAttribution=mls&wl=true

6455 S. Yosemite St., Suite 500 Greenwood Village, CO 80111 USA





