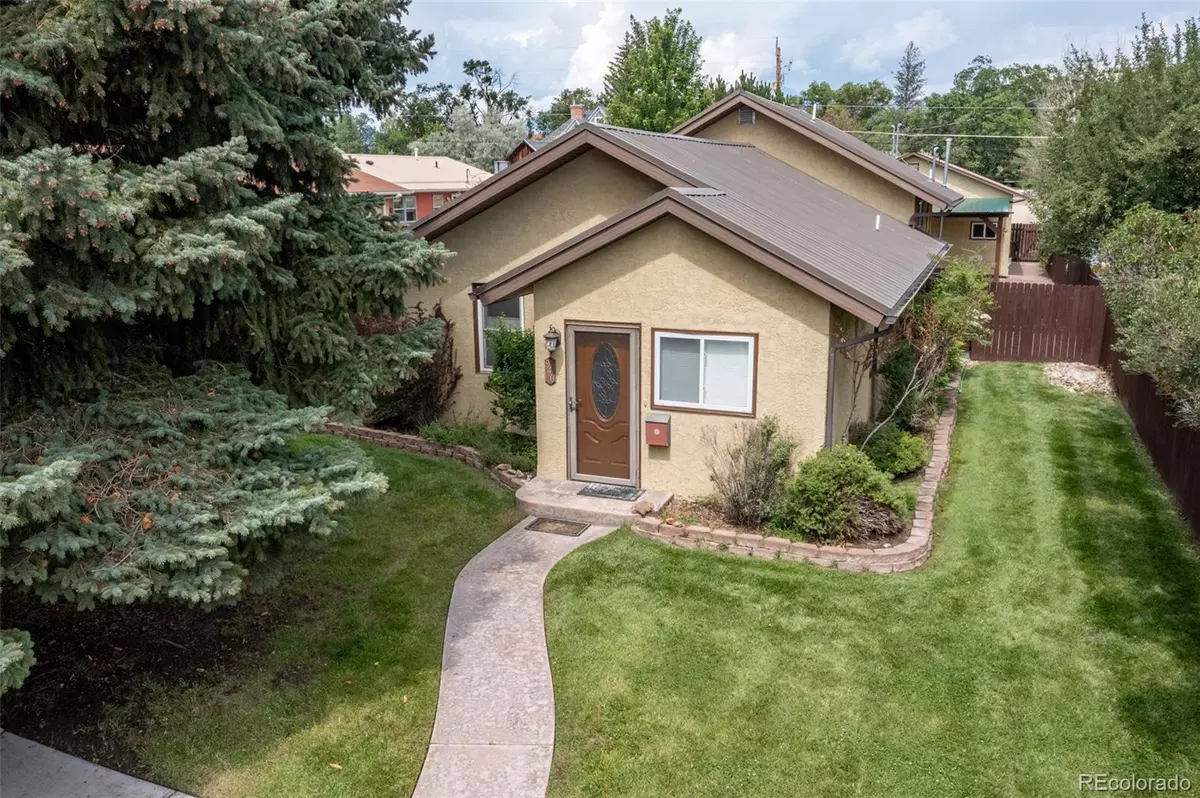940 E ST Salida, CO 81201
2 Beds
2 Baths
1,320 SqFt
UPDATED:
Key Details
Property Type Single Family Home
Sub Type Single Family Residence
Listing Status Coming Soon
Purchase Type For Sale
Square Footage 1,320 sqft
Price per Sqft $651
MLS Listing ID 5845318
Style Traditional
Bedrooms 2
Full Baths 1
Three Quarter Bath 1
HOA Y/N No
Abv Grd Liv Area 1,320
Year Built 1960
Annual Tax Amount $1,790
Tax Year 2024
Lot Size 6,534 Sqft
Acres 0.15
Property Sub-Type Single Family Residence
Source recolorado
Property Description
Location
State CO
County Chaffee
Zoning R-2 Medium-Density Res
Rooms
Basement Cellar, Exterior Entry, Unfinished
Main Level Bedrooms 1
Interior
Interior Features Ceiling Fan(s), Entrance Foyer, Pantry, Vaulted Ceiling(s)
Heating Natural Gas, Radiant
Cooling None
Flooring Carpet, Tile, Vinyl
Fireplaces Type Bedroom, Free Standing, Gas Log, Great Room, Primary Bedroom
Fireplace N
Appliance Dishwasher, Dryer, Microwave, Refrigerator, Washer
Laundry Laundry Closet
Exterior
Exterior Feature Balcony, Private Yard, Rain Gutters
Parking Features 220 Volts
Garage Spaces 2.0
Fence Partial
Utilities Available Cable Available, Electricity Connected, Natural Gas Connected, Phone Available
View City
Roof Type Metal
Total Parking Spaces 2
Garage No
Building
Lot Description Landscaped, Level, Sprinklers In Front, Sprinklers In Rear
Foundation Concrete Perimeter
Sewer Public Sewer
Water Public
Level or Stories Two
Structure Type Frame,Stucco
Schools
Elementary Schools Longfellow
Middle Schools Salida
High Schools Salida
School District Salida R-32
Others
Senior Community No
Ownership Individual
Acceptable Financing 1031 Exchange, Cash, Conventional, FHA, VA Loan
Listing Terms 1031 Exchange, Cash, Conventional, FHA, VA Loan
Special Listing Condition None
Virtual Tour https://listings.mediamaxphotography.com/940-E-Street

6455 S. Yosemite St., Suite 500 Greenwood Village, CO 80111 USA





