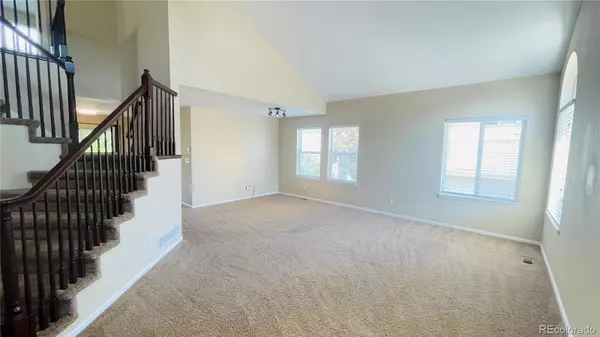6310 Shannon TRL Highlands Ranch, CO 80130
3 Beds
3 Baths
3,135 SqFt
UPDATED:
Key Details
Property Type Single Family Home
Sub Type Single Family Residence
Listing Status Active
Purchase Type For Sale
Square Footage 3,135 sqft
Price per Sqft $226
Subdivision Highlands Ranch Eastridge
MLS Listing ID 9437833
Style Contemporary
Bedrooms 3
Full Baths 2
Half Baths 1
Condo Fees $171
HOA Fees $171/qua
HOA Y/N Yes
Abv Grd Liv Area 2,298
Year Built 1999
Annual Tax Amount $4,432
Tax Year 2024
Lot Size 6,000 Sqft
Acres 0.14
Property Sub-Type Single Family Residence
Source recolorado
Property Description
The grand two-story entry, featuring dual staircases and soaring ceilings, opens to a formal living and dining area. The heart of the hUpstairs, a versatile loft provides an ideal space for a home office, lounge, or a potential fourth bedroom. The private primary suite is a true retreat, featuring vaulted ceilings, west-facing windows, and an en-suite bathroom with new flooring, a double vanity, a large soaking tub, a separate shower, and a spacious walk-in closet located on its own side of the second floor. Two additional bedrooms and a full bath with a double vanity are located on the opposite side of the floor for added privacy.
The unfinished walkout basement presents a fantastic opportunity to add significant living space, a guest suite, or a home gym, with a sliding door leading directly to the fenced backyard. Come see the unique blend of immediate comfort and boundless potential this home offers.ome is the kitchen and family room that sit at the back of the home. The kitchen boasts new stainless steel appliances with ample cabinet space, and a breakfast area that leads to an elevated deck to enjoy your morning coffee. The family room is a stunning focal point, with a full wall of windows and a cozy gas fireplace. A powder room and a laundry/mudroom complete the main level.
Close to Wildcat Riddge Park, Wildcat Ridge Community Center, Heritage Park, walking trails.
Location
State CO
County Douglas
Zoning PDU
Rooms
Basement Daylight, Exterior Entry, Unfinished, Walk-Out Access
Interior
Interior Features Breakfast Bar, Eat-in Kitchen, Five Piece Bath, High Ceilings, Kitchen Island, Laminate Counters, Open Floorplan, Primary Suite, Walk-In Closet(s)
Heating Forced Air
Cooling Central Air
Flooring Carpet, Vinyl
Fireplaces Number 1
Fireplaces Type Gas
Fireplace Y
Appliance Dishwasher, Disposal, Gas Water Heater, Microwave, Oven, Range, Refrigerator, Trash Compactor
Exterior
Exterior Feature Balcony, Rain Gutters
Garage Spaces 2.0
Fence Full
Utilities Available Cable Available, Electricity Connected, Natural Gas Connected, Phone Connected
Roof Type Shingle
Total Parking Spaces 2
Garage Yes
Building
Lot Description Irrigated, Landscaped, Sprinklers In Front, Sprinklers In Rear
Sewer Public Sewer
Water Public
Level or Stories Three Or More
Structure Type Frame
Schools
Elementary Schools Wildcat Mountain
Middle Schools Rocky Heights
High Schools Rock Canyon
School District Douglas Re-1
Others
Senior Community No
Ownership Individual
Acceptable Financing Cash, Conventional, FHA, VA Loan
Listing Terms Cash, Conventional, FHA, VA Loan
Special Listing Condition None

6455 S. Yosemite St., Suite 500 Greenwood Village, CO 80111 USA





