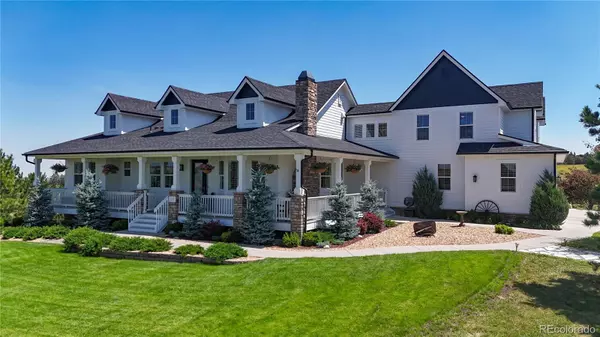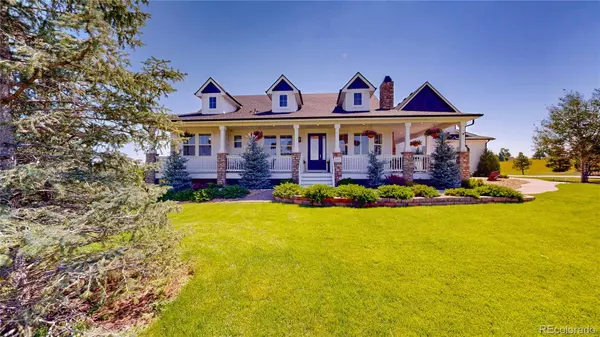33530 Greystone CIR Elizabeth, CO 80107
5 Beds
4 Baths
6,061 SqFt
UPDATED:
Key Details
Property Type Single Family Home
Sub Type Single Family Residence
Listing Status Active
Purchase Type For Sale
Square Footage 6,061 sqft
Price per Sqft $222
Subdivision Wild Pointe
MLS Listing ID 5059663
Style Traditional
Bedrooms 5
Full Baths 3
Half Baths 1
Condo Fees $290
HOA Fees $290/ann
HOA Y/N Yes
Abv Grd Liv Area 3,486
Year Built 2006
Annual Tax Amount $8,369
Tax Year 2024
Lot Size 5.010 Acres
Acres 5.01
Property Sub-Type Single Family Residence
Source recolorado
Property Description
Location
State CO
County Elbert
Zoning PUD
Rooms
Basement Full, Unfinished
Main Level Bedrooms 4
Interior
Interior Features Breakfast Bar, Built-in Features, Ceiling Fan(s), Eat-in Kitchen, Entrance Foyer, Five Piece Bath, High Ceilings, High Speed Internet, In-Law Floorplan, Jack & Jill Bathroom, Kitchen Island, Pantry, Primary Suite, Quartz Counters, Radon Mitigation System, Smart Ceiling Fan, Smart Light(s), Smart Thermostat, Smoke Free, Solid Surface Counters, Vaulted Ceiling(s), Walk-In Closet(s), Wired for Data
Heating Forced Air, Natural Gas
Cooling Central Air
Flooring Tile, Wood
Fireplaces Number 3
Fireplaces Type Electric, Family Room, Gas Log, Living Room, Primary Bedroom
Fireplace Y
Appliance Convection Oven, Dishwasher, Disposal, Double Oven, Dryer, Electric Water Heater, Freezer, Gas Water Heater, Humidifier, Microwave, Oven, Range, Range Hood, Refrigerator, Self Cleaning Oven, Smart Appliance(s), Sump Pump, Tankless Water Heater, Washer, Water Purifier
Laundry Sink
Exterior
Exterior Feature Dog Run, Fire Pit, Gas Valve, Lighting, Private Yard, Rain Gutters, Smart Irrigation, Water Feature
Parking Features Asphalt, Concrete, Dry Walled, Exterior Access Door, Insulated Garage, Lighted, Oversized, Storage
Garage Spaces 4.0
Fence Partial
Utilities Available Electricity Connected, Natural Gas Connected
View Meadow, Mountain(s)
Roof Type Composition
Total Parking Spaces 4
Garage Yes
Building
Lot Description Cul-De-Sac, Greenbelt, Irrigated, Landscaped, Meadow, Mountainous, Open Space, Rolling Slope, Sprinklers In Front, Sprinklers In Rear, Suitable For Grazing
Foundation Slab
Sewer Septic Tank
Water Public
Level or Stories Two
Structure Type Cement Siding,Frame,Stone
Schools
Elementary Schools Running Creek
Middle Schools Elizabeth
High Schools Elizabeth
School District Elizabeth C-1
Others
Senior Community No
Ownership Individual
Acceptable Financing 1031 Exchange, Cash, Conventional, FHA, VA Loan
Listing Terms 1031 Exchange, Cash, Conventional, FHA, VA Loan
Special Listing Condition None
Virtual Tour https://v6d.com/houses/33530-greystone-cir-elizabeth-co-80107/

6455 S. Yosemite St., Suite 500 Greenwood Village, CO 80111 USA





