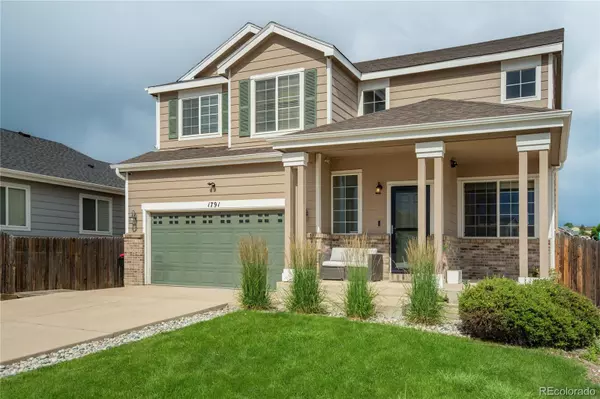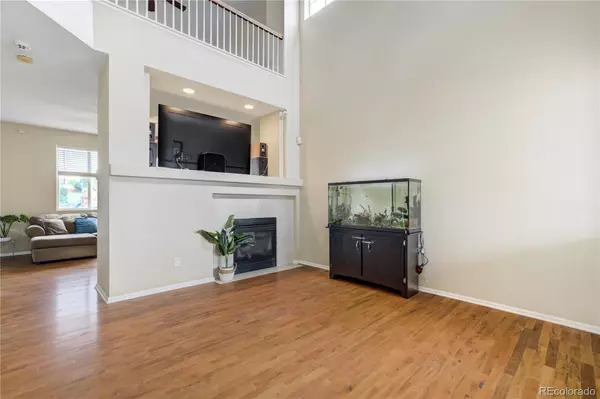1791 Silver Meadow CIR Colorado Springs, CO 80951
3 Beds
3 Baths
2,772 SqFt
UPDATED:
Key Details
Property Type Single Family Home
Sub Type Single Family Residence
Listing Status Active Under Contract
Purchase Type For Sale
Square Footage 2,772 sqft
Price per Sqft $165
Subdivision Claremont Ranch
MLS Listing ID 5977464
Bedrooms 3
Full Baths 2
Half Baths 1
HOA Y/N No
Abv Grd Liv Area 1,865
Year Built 2007
Annual Tax Amount $2,170
Tax Year 2024
Lot Size 9,837 Sqft
Acres 0.23
Property Sub-Type Single Family Residence
Source recolorado
Property Description
Location
State CO
County El Paso
Zoning RS-5000 CA
Rooms
Basement Full
Interior
Interior Features High Speed Internet, Laminate Counters, Open Floorplan, Pantry, Walk-In Closet(s)
Heating Forced Air
Cooling Central Air
Flooring Carpet, Laminate, Wood
Fireplaces Type Family Room, Gas, Living Room
Fireplace N
Appliance Dishwasher, Disposal, Dryer, Microwave, Oven, Range, Refrigerator, Self Cleaning Oven, Washer
Laundry In Unit
Exterior
Parking Features Concrete
Garage Spaces 2.0
Utilities Available Electricity Connected, Natural Gas Connected
Roof Type Composition
Total Parking Spaces 2
Garage Yes
Building
Sewer Public Sewer
Water Public
Level or Stories Two
Structure Type Frame
Schools
Elementary Schools Evans
Middle Schools Horizon
High Schools Sand Creek
School District District 49
Others
Senior Community No
Ownership Individual
Acceptable Financing Cash, Conventional, FHA, VA Loan
Listing Terms Cash, Conventional, FHA, VA Loan
Special Listing Condition None

6455 S. Yosemite St., Suite 500 Greenwood Village, CO 80111 USA





