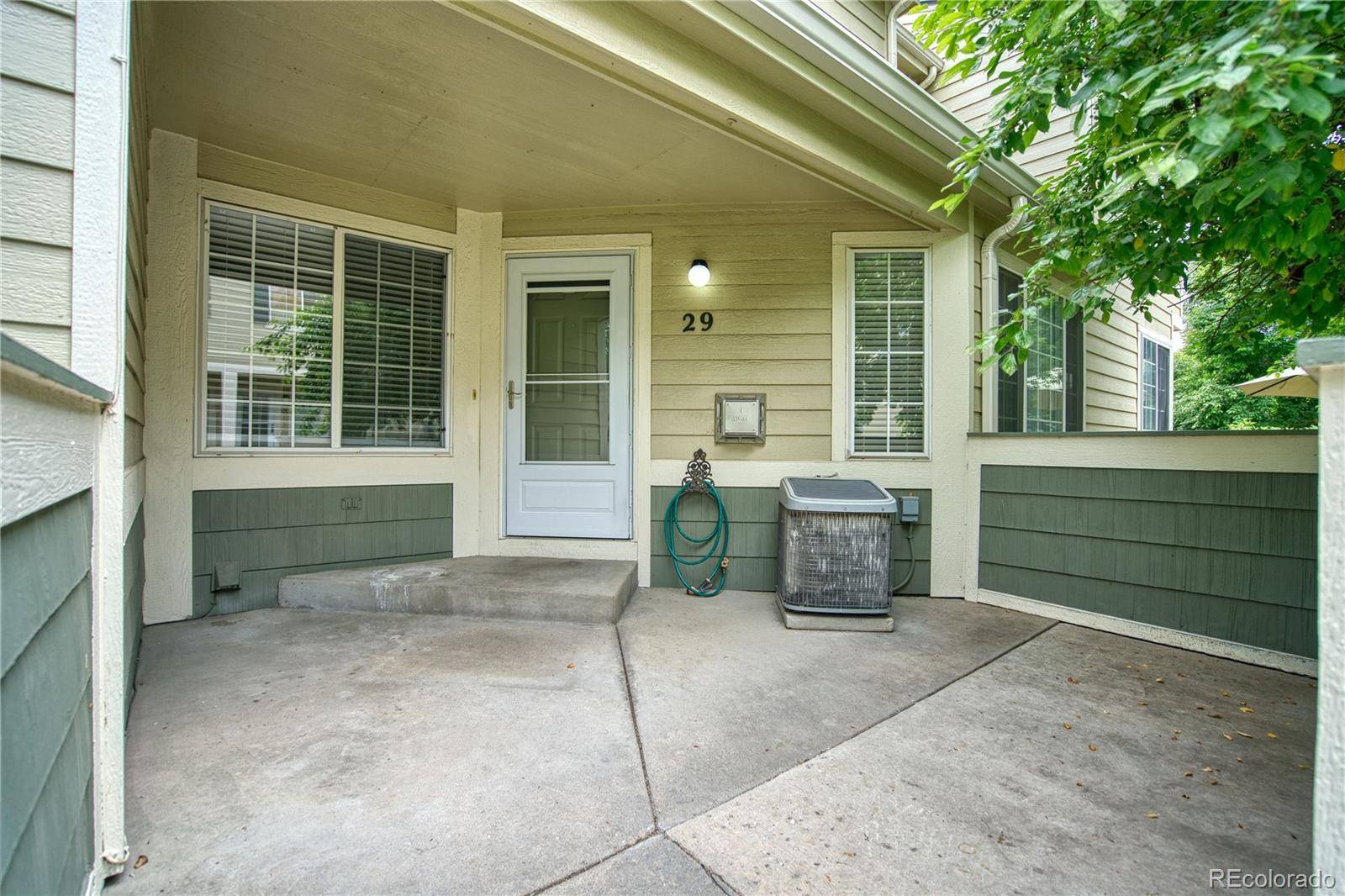930 Button Rock DR #29 Longmont, CO 80504
2 Beds
3 Baths
1,784 SqFt
UPDATED:
Key Details
Property Type Townhouse
Sub Type Townhouse
Listing Status Active
Purchase Type For Sale
Square Footage 1,784 sqft
Price per Sqft $230
Subdivision Quail Crossing Flg 4
MLS Listing ID 2124285
Style Contemporary
Bedrooms 2
Full Baths 2
Half Baths 1
Condo Fees $292
HOA Fees $292/mo
HOA Y/N Yes
Abv Grd Liv Area 1,200
Year Built 2000
Annual Tax Amount $1,956
Tax Year 2024
Lot Size 963 Sqft
Acres 0.02
Property Sub-Type Townhouse
Source recolorado
Property Description
Adorable and Affordable Townhome in Quail Crossing! Walking distance to Union Reservoir and tucked in a peaceful complex with lovely shade trees and lush landscaping. Brand New Carpet and Paint, and Granite Countertops, this unit sparkles! NO EXTERIOR MAINTENANCE! No one above or below you, and a more rare middle unit which offers a second BR/Full BA suite and an essential Powder Room on the Main Level. (2BR/2.5BA) Cozy and Open Living Room/Dining room with Gas F/P, and serve through kitchen - nice and bright and super functional! Detached 1 Car Garage AND Separate Assigned Parking Space included. Main Bedroom upstairs is vaulted and has a large walk-in closet. Basement is unfinished, but has a closed off storage area, and both rough-in plumbing and proper egress windows ready for finishing if you wish! Easy access to I-25, DIA, Downtown Longmont, and so many other conveniences! Adjacent to Green space and the community park, this is a wonderful home in every way!
Location
State CO
County Boulder
Zoning TH/RH
Rooms
Basement Unfinished
Interior
Interior Features Built-in Features, Ceiling Fan(s), Granite Counters, Walk-In Closet(s)
Heating Forced Air
Cooling Central Air
Flooring Carpet, Stone, Tile, Wood
Fireplaces Number 1
Fireplaces Type Gas, Living Room
Fireplace Y
Appliance Dishwasher, Dryer, Gas Water Heater, Range, Washer
Laundry In Unit
Exterior
Parking Features Dry Walled, Lift, Lighted
Garage Spaces 1.0
Utilities Available Cable Available, Electricity Connected, Internet Access (Wired), Natural Gas Connected, Phone Available
Roof Type Composition
Total Parking Spaces 1
Garage No
Building
Lot Description Landscaped
Sewer Public Sewer
Water Public
Level or Stories Two
Structure Type Frame
Schools
Elementary Schools Fall River
Middle Schools Trail Ridge
High Schools Skyline
School District St. Vrain Valley Re-1J
Others
Senior Community No
Ownership Individual
Acceptable Financing 1031 Exchange, Cash, Conventional, FHA, VA Loan
Listing Terms 1031 Exchange, Cash, Conventional, FHA, VA Loan
Special Listing Condition None
Pets Allowed Cats OK, Dogs OK, Yes
Virtual Tour https://my.matterport.com/show/?m=eRpjXHQHADE

6455 S. Yosemite St., Suite 500 Greenwood Village, CO 80111 USA





