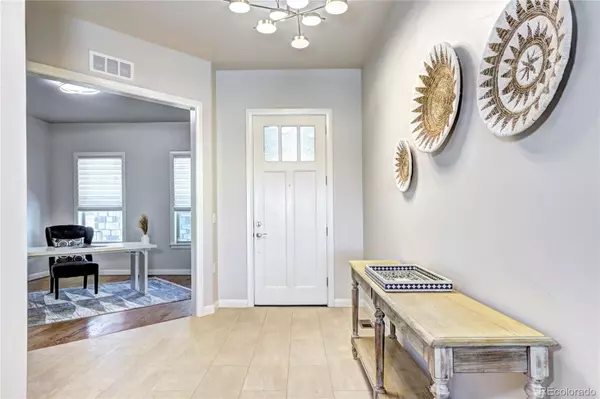365 Casalon PL Superior, CO 80027
4 Beds
4 Baths
4,334 SqFt
UPDATED:
Key Details
Property Type Single Family Home
Sub Type Single Family Residence
Listing Status Active Under Contract
Purchase Type For Sale
Square Footage 4,334 sqft
Price per Sqft $311
Subdivision Calmante
MLS Listing ID 9780777
Style Contemporary
Bedrooms 4
Full Baths 3
Half Baths 1
Condo Fees $290
HOA Fees $290/mo
HOA Y/N Yes
Abv Grd Liv Area 2,167
Year Built 2018
Annual Tax Amount $10,664
Tax Year 2024
Lot Size 8,222 Sqft
Acres 0.19
Property Sub-Type Single Family Residence
Source recolorado
Property Description
Location
State CO
County Boulder
Rooms
Basement Finished
Main Level Bedrooms 2
Interior
Interior Features Eat-in Kitchen, Entrance Foyer, Kitchen Island, Open Floorplan, Pantry, Primary Suite, Quartz Counters, Radon Mitigation System, Smart Light(s), Walk-In Closet(s), Wet Bar, Wired for Data
Heating Forced Air
Cooling Central Air
Flooring Carpet, Tile, Wood
Fireplaces Number 1
Fireplaces Type Living Room
Fireplace Y
Appliance Bar Fridge, Dishwasher, Disposal, Dryer, Freezer, Humidifier, Range, Range Hood, Washer
Exterior
Garage Spaces 2.0
View Meadow, Plains
Roof Type Spanish Tile
Total Parking Spaces 2
Garage Yes
Building
Lot Description Landscaped, Level
Sewer Public Sewer
Level or Stories One
Structure Type Frame,Stone,Stucco
Schools
Elementary Schools Eldorado K-8
Middle Schools Eldorado K-8
High Schools Monarch
School District Boulder Valley Re 2
Others
Senior Community No
Ownership Corporation/Trust
Acceptable Financing Cash, Conventional, Jumbo
Listing Terms Cash, Conventional, Jumbo
Special Listing Condition None
Virtual Tour https://homesite.HotShotPros.com/s/365-Casalon-Pl-Superior-CO-80027

6455 S. Yosemite St., Suite 500 Greenwood Village, CO 80111 USA





