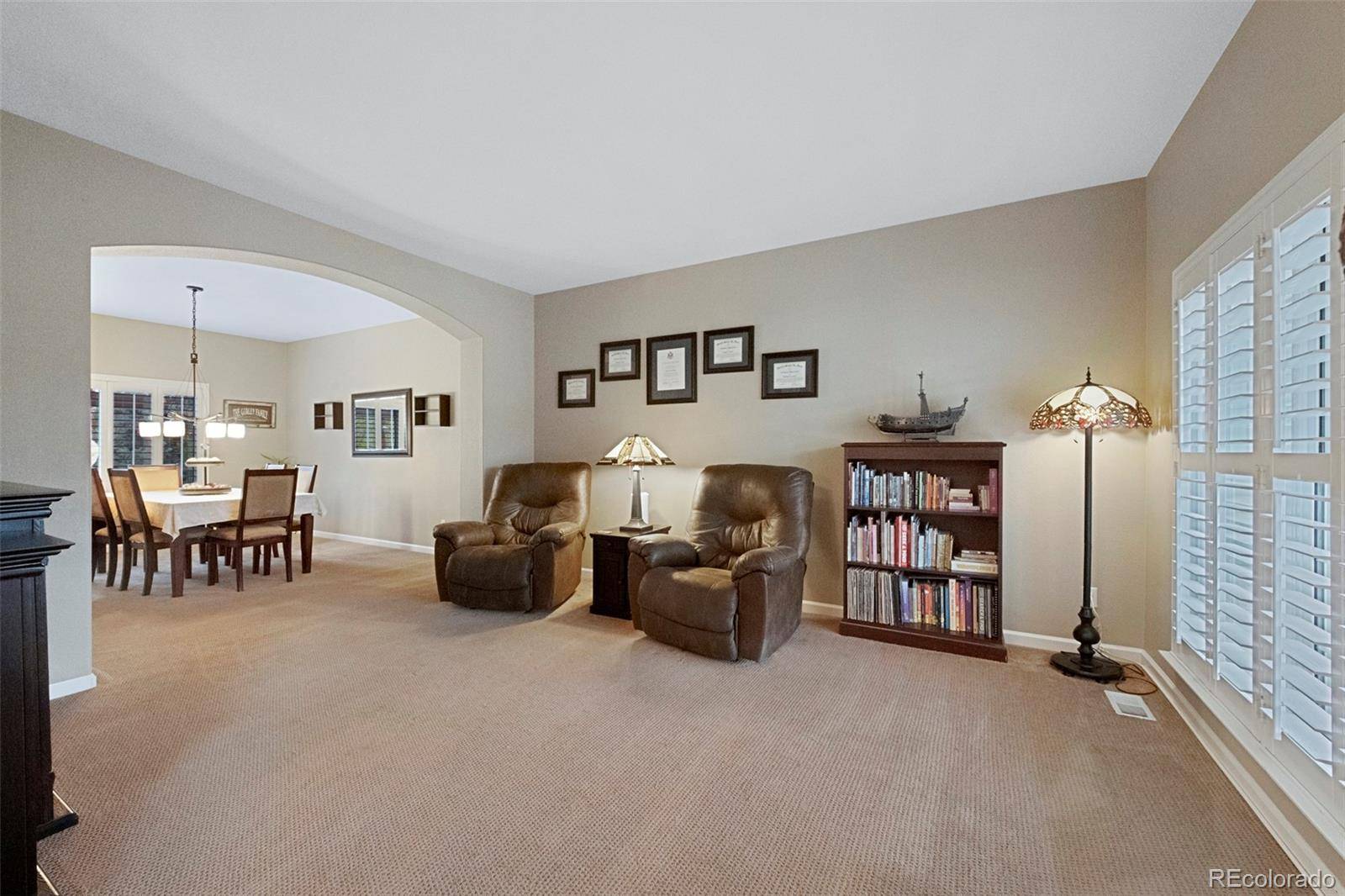GET MORE INFORMATION
$ 815,000
20460 Oakbrook LN Parker, CO 80138
6 Beds
4 Baths
4,714 SqFt
UPDATED:
Key Details
Sold Price $815,000
Property Type Single Family Home
Sub Type Single Family Residence
Listing Status Sold
Purchase Type For Sale
Square Footage 4,714 sqft
Price per Sqft $172
Subdivision Hidden River
MLS Listing ID 4297067
Sold Date 06/13/25
Style Contemporary
Bedrooms 6
Full Baths 3
Half Baths 1
Condo Fees $300
HOA Fees $100/qua
HOA Y/N Yes
Abv Grd Liv Area 3,050
Year Built 1998
Annual Tax Amount $4,887
Tax Year 2024
Lot Size 9,801 Sqft
Acres 0.22
Property Sub-Type Single Family Residence
Source recolorado
Property Description
Come and see this beautiful home nestled on a quaint cul de sac in Hidden River II.
This spacious family home offers plenty of space for all of your needs. Enter through the front door to the large foyer with vaulted ceilings. Off the foyer is the main floor bathroom and a large room for an office or bedroom. To the right of the foyer you're welcomed into a cozy formal seating area and a spacious dining room perfect for hosting guests. Adjacent to the dining room you'll find an updated spacious kitchen & extra seating for family dinners. The kitchen is open to the large living room, complete with a stone fireplace wall, vaulted ceilings, and large windows with views of the trail and mountain scenery. Just off the living room is a large outdoor deck, perfect for entertaining. The deck provides ample room for lounging and dining during the Colorado summertime.
Upstairs are 3 large bedrooms with a shared full bathroom as well as a large master bedroom, bathroom, and full walk in closet.
The basement offers an extra bedroom and full bathroom, as well as storage and multi functional living space. The garden level views from the basement provide light and beautiful scenery, making this a desired secondary living space.
Backing up to the trails and parks nearby this home is the perfect place to enjoy the outdoors and the comforts of suburban living.
Location
State CO
County Douglas
Rooms
Basement Partial
Main Level Bedrooms 1
Interior
Interior Features Ceiling Fan(s), Open Floorplan, Smoke Free
Heating Forced Air
Cooling Central Air
Flooring Carpet, Wood
Fireplace N
Appliance Dishwasher, Disposal, Dryer, Gas Water Heater, Microwave, Oven, Range, Refrigerator, Washer
Exterior
Garage Spaces 3.0
Fence Full
Utilities Available Electricity Available, Natural Gas Available
Roof Type Composition
Total Parking Spaces 3
Garage Yes
Building
Foundation Slab
Sewer Public Sewer
Water Public
Level or Stories Two
Structure Type Frame
Schools
Elementary Schools Iron Horse
Middle Schools Cimarron
High Schools Legend
School District Douglas Re-1
Others
Senior Community No
Ownership Individual
Acceptable Financing Cash, FHA, VA Loan
Listing Terms Cash, FHA, VA Loan
Special Listing Condition None
Pets Allowed Cats OK, Dogs OK

6455 S. Yosemite St., Suite 500 Greenwood Village, CO 80111 USA
Bought with HomeSmart





