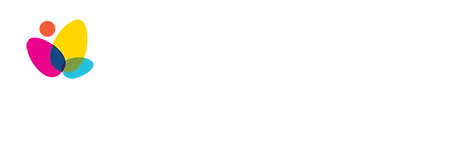
GALLERY
PROPERTY DETAIL
Key Details
Sold Price $725,000
Property Type Multi-Family
Sub Type Multi-Family
Listing Status Sold
Purchase Type For Sale
Square Footage 1, 682 sqft
Price per Sqft $431
Subdivision West Colfax
MLS Listing ID 5135644
Sold Date 10/03/23
Style Contemporary, Mid-Century Modern, Urban Contemporary
Bedrooms 3
Full Baths 1
Half Baths 1
Three Quarter Bath 1
HOA Y/N No
Abv Grd Liv Area 841
Year Built 1963
Annual Tax Amount $2,406
Tax Year 2022
Lot Size 2,670 Sqft
Acres 0.06
Property Sub-Type Multi-Family
Source recolorado
Location
State CO
County Denver
Zoning G-MU-3
Rooms
Basement Daylight, Full
Main Level Bedrooms 1
Building
Lot Description Landscaped, Near Public Transit, Sprinklers In Front
Sewer Public Sewer
Water Public
Level or Stories One
Structure Type Brick
Interior
Interior Features Breakfast Nook, Built-in Features, Eat-in Kitchen, High Speed Internet, Kitchen Island, Open Floorplan, Primary Suite, Quartz Counters, Radon Mitigation System
Heating Active Solar, Electric, Forced Air, Natural Gas
Cooling Central Air
Flooring Tile, Wood
Fireplace N
Appliance Dishwasher, Disposal, Gas Water Heater, Microwave, Range, Refrigerator
Laundry In Unit
Exterior
Exterior Feature Balcony, Garden, Private Yard
Parking Features Concrete, Exterior Access Door, Finished, Floor Coating, Insulated Garage
Garage Spaces 2.0
Fence Full
Utilities Available Cable Available, Electricity Available, Electricity Connected, Internet Access (Wired), Natural Gas Available, Natural Gas Connected
Roof Type Architecural Shingle
Total Parking Spaces 2
Garage No
Schools
Elementary Schools Colfax
Middle Schools Strive Lake
High Schools North
School District Denver 1
Others
Senior Community No
Ownership Agent Owner
Acceptable Financing 1031 Exchange, Cash, Conventional, FHA, VA Loan
Listing Terms 1031 Exchange, Cash, Conventional, FHA, VA Loan
Special Listing Condition None
Pets Allowed Cats OK, Dogs OK
SIMILAR HOMES FOR SALE
Check for similar Multi-Familys at price around $725,000 in Denver,CO

Active
$740,000
741 Mariposa ST, Denver, CO 80204
Listed by MB The Brian Petrelli Team1,218 SqFt
Active
$950,000
1511 N Lowell BLVD, Denver, CO 80204
Listed by Coldwell Banker Realty 544 Beds 2 Baths 3,686 SqFt
Active
$699,999
4827 W 10th AVE, Denver, CO 80204
Listed by MODUS Real Estate3 Beds 3 Baths 1,662 SqFt
CONTACT









